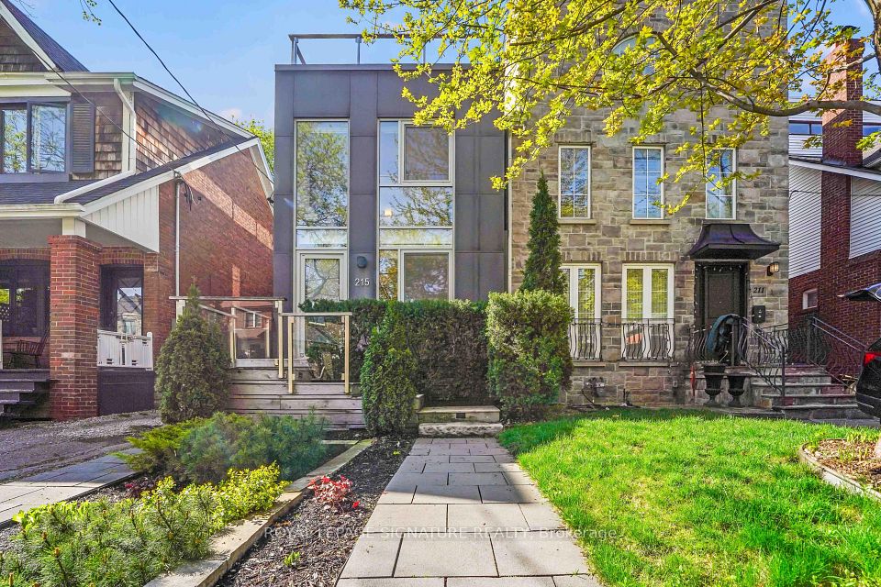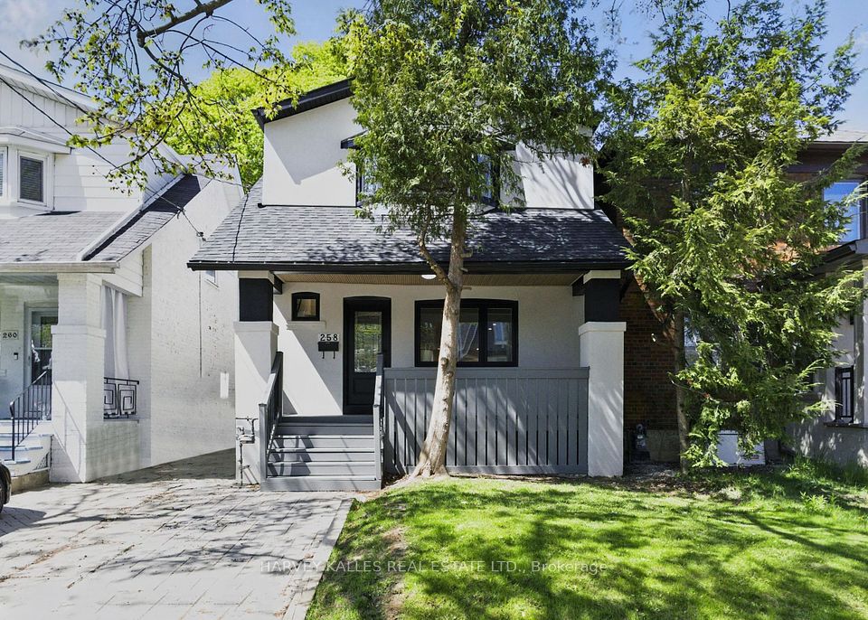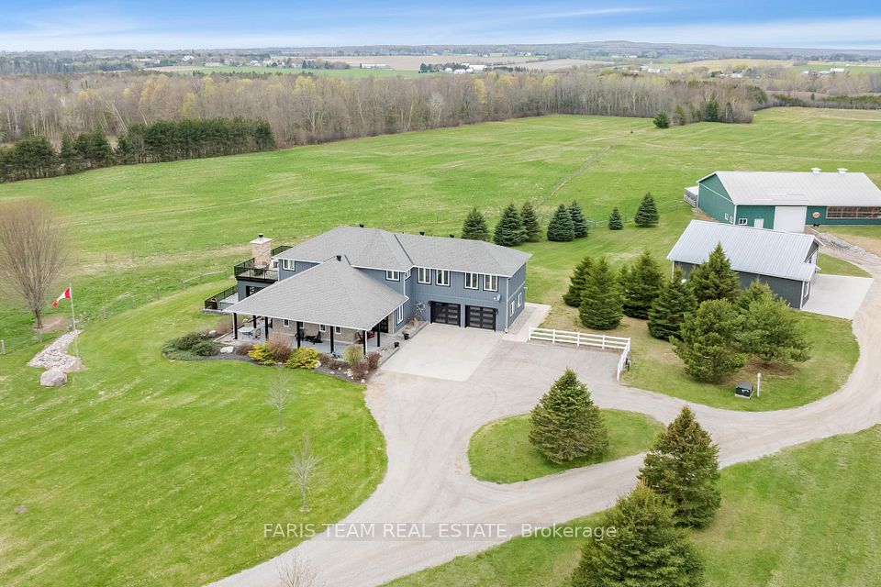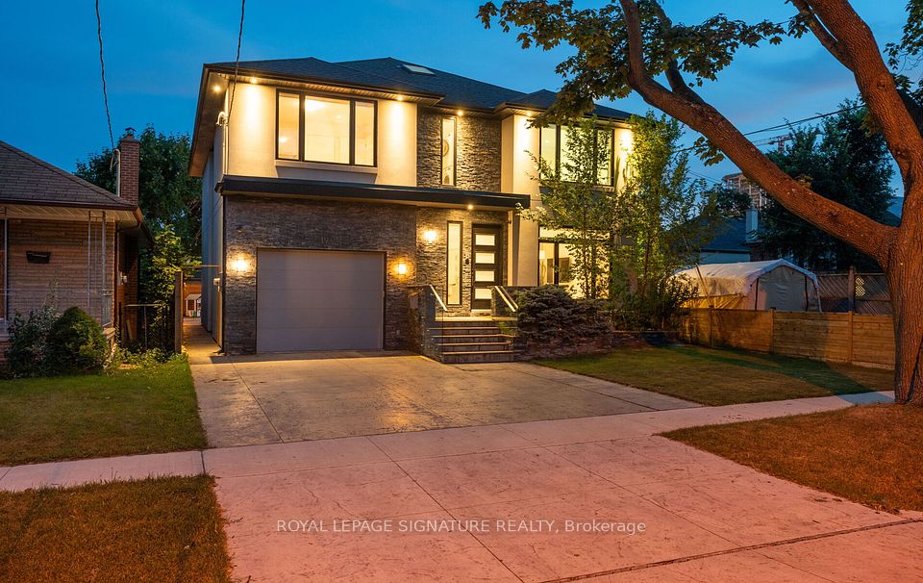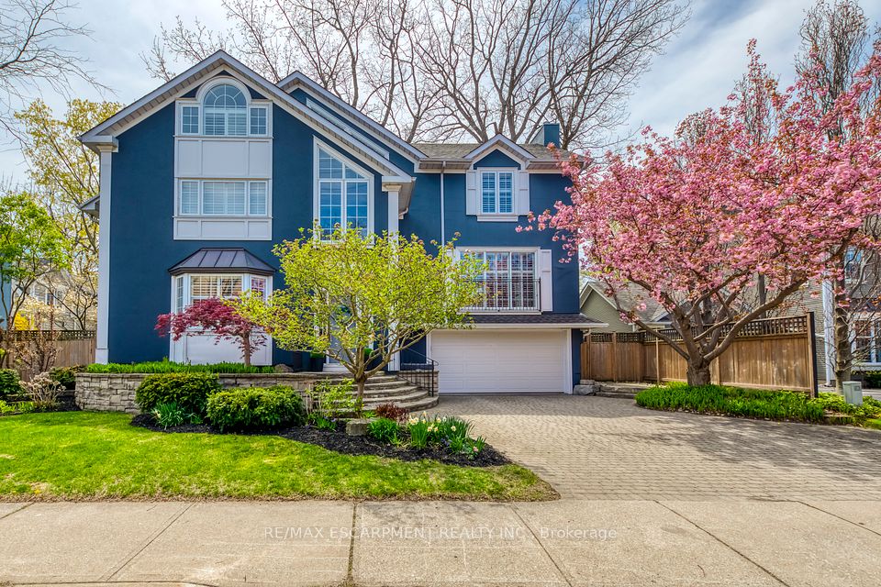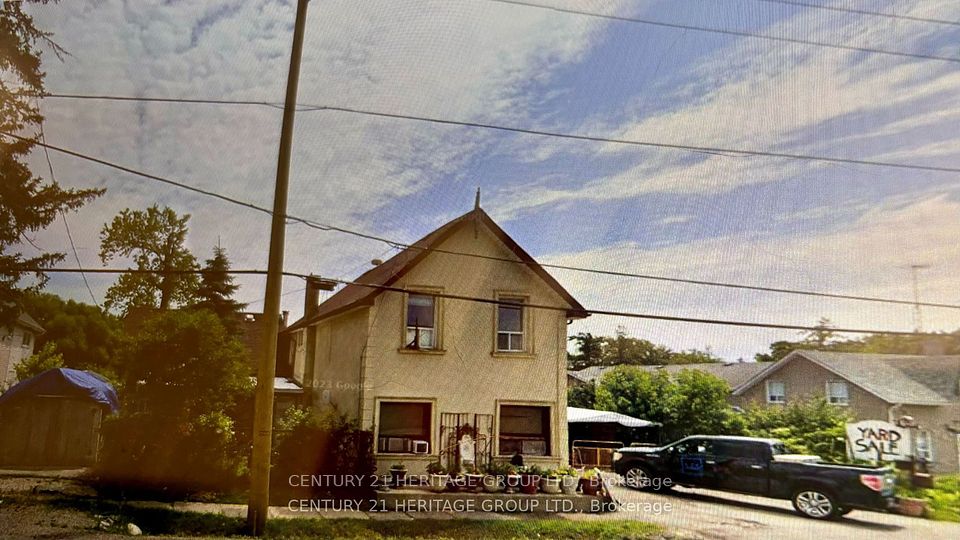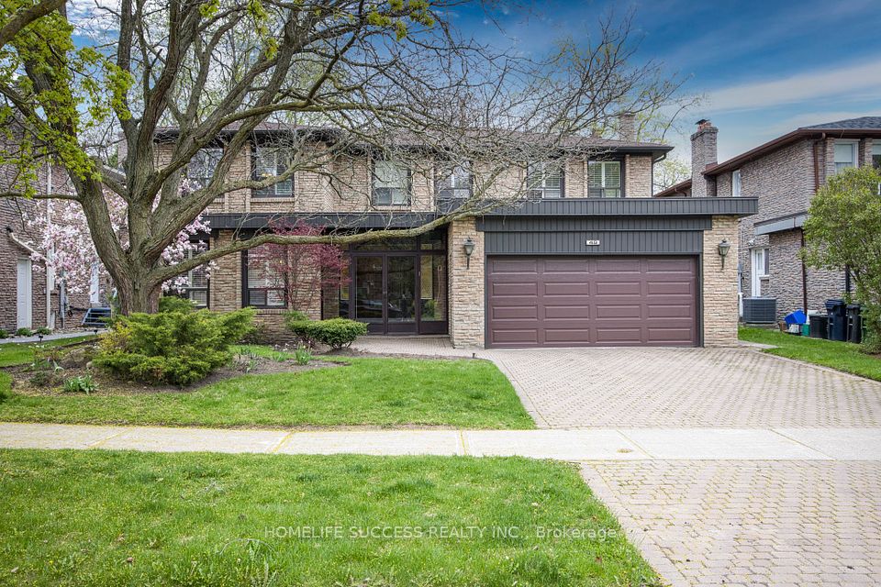$2,989,000
61 Sarah Ashbridge Avenue, Toronto E02, ON M4L 3Y1
Property Description
Property type
Detached
Lot size
N/A
Style
3-Storey
Approx. Area
2000-2500 Sqft
Room Information
| Room Type | Dimension (length x width) | Features | Level |
|---|---|---|---|
| Living Room | 6.04 x 6.21 m | Hardwood Floor, Gas Fireplace, W/O To Yard | Main |
| Dining Room | 3.55 x 3.28 m | Combined w/Kitchen, Overlooks Frontyard | Main |
| Kitchen | 3.55 x 3.28 m | Quartz Counter, Breakfast Bar, Stainless Steel Appl | Main |
| Media Room | 4.29 x 6.02 m | Hardwood Floor, W/O To Balcony | Second |
About 61 Sarah Ashbridge Avenue
Beautifully renovated detached home steps from the Beach! Over 3500 square feet of living space in this stylish home, which has been extensively updated throughout and meticulously maintained. Sunny living room with soaring ceilings overlooking the lush backyard. Stunning modern chef's kitchen with quartz counters, vast counter and storage space is combined with dining area to create a fabulous space for entertaining and family dinners. Generous bedrooms on the 2nd floor, along with a lovely open concept media room and walkout to a large West-facing balcony. The Primary retreat on the 3rd floor features an ensuite spa bath with wonderful natural light, 2 walk-in closets and large East-facing balcony for morning coffee. Finished basement provides even more space for families with additional rec room and 4th bedroom, with another full bathroom and loads of storage. Lovely low-maintenance landscaped patio with perennial gardens and pergola, is the perfect spot for entertaining on summer nights. Full 2 car private garage. All this, steps to the boardwalk, shops & restaurants of Queen St, Kew Beach PS, Woodbine park, transit and a short commute downtown. The best of Beach living in this special quiet and tree-lined pocket.
Home Overview
Last updated
Apr 24
Virtual tour
None
Basement information
Finished
Building size
--
Status
In-Active
Property sub type
Detached
Maintenance fee
$N/A
Year built
--
Additional Details
Price Comparison
Location

Angela Yang
Sales Representative, ANCHOR NEW HOMES INC.
MORTGAGE INFO
ESTIMATED PAYMENT
Some information about this property - Sarah Ashbridge Avenue

Book a Showing
Tour this home with Angela
I agree to receive marketing and customer service calls and text messages from Condomonk. Consent is not a condition of purchase. Msg/data rates may apply. Msg frequency varies. Reply STOP to unsubscribe. Privacy Policy & Terms of Service.






